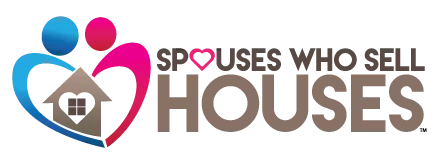
7080 Petri Dr Anderson Twp, OH 45230
3 Beds
2 Baths
1,408 SqFt
UPDATED:
Key Details
Property Type Single Family Home
Sub Type Single Family Residence
Listing Status Active
Purchase Type For Sale
Square Footage 1,408 sqft
Price per Sqft $247
MLS Listing ID 1854775
Style Transitional
Bedrooms 3
Full Baths 1
Half Baths 1
HOA Y/N No
Year Built 1972
Lot Size 0.388 Acres
Property Sub-Type Single Family Residence
Source Cincinnati Multiple Listing Service
Property Description
Location
State OH
County Hamilton
Area Hamilton-E07
Zoning Residential
Rooms
Family Room 22x10 Level: Lower
Basement Partial
Master Bedroom 14 x 10 140
Bedroom 2 10 x 10 100
Bedroom 3 9 x 9 81
Bedroom 4 0
Bedroom 5 0
Living Room 16 x 11 176
Dining Room 10 x 7 10x7 Level: 1
Kitchen 11 x 10
Family Room 22 x 10 220
Interior
Interior Features Multi Panel Doors
Hot Water Gas
Heating Forced Air, Gas
Cooling Central Air
Window Features Double Hung,Vinyl/Alum Clad
Appliance Convection Oven, Dishwasher, Electric Cooktop, Garbage Disposal, Microwave, Refrigerator
Laundry 6x3 Level: Lower
Exterior
Exterior Feature Deck
Garage Spaces 2.0
Garage Description 2.0
View Y/N No
Water Access Desc Public
Roof Type Shingle
Building
Foundation Poured, Slab
Sewer Aerobic Septic
Water Public
New Construction No
Schools
School District Forest Hills Local S







