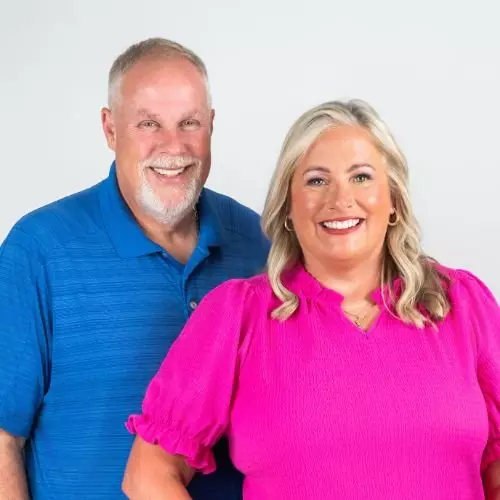
8519 Old Stage Road Waynesville, OH 45068
3 Beds
2 Baths
2,032 SqFt
UPDATED:
Key Details
Property Type Single Family Home
Sub Type Single Family
Listing Status Active
Purchase Type For Sale
Square Footage 2,032 sqft
Price per Sqft $228
MLS Listing ID 944474
Bedrooms 3
Full Baths 2
Year Built 1972
Annual Tax Amount $3,628
Lot Size 2.831 Acres
Lot Dimensions 2.83 Acres
Property Sub-Type Single Family
Property Description
Location
State OH
County Warren
Zoning Residential
Rooms
Basement Walkout
Kitchen Laminate Counters
Main Level, 18*15 Living Room
Main Level, 15*5 Entry Room
Main Level, 13*11 Dining Room
Main Level, 11*10 Kitchen
Basement Level, 19*13 Family Room
Second Level, 13*11 Bedroom
Second Level, 15*15 Primary Bedroom
Second Level, 10*10 Bedroom
Basement Level, 10*8 Utility Room
Main Level, 19*5 Other
Interior
Interior Features Electric Water Heater, High Speed Internet, Smoke Alarm(s)
Heating Propane
Cooling Central
Fireplaces Type Woodburning
Exterior
Parking Features 3 Car, Attached, Detached
Utilities Available Propane (Owned), Septic
Building
Level or Stories Tri Level
Structure Type Brick
Schools
School District Wayne
Others
Virtual Tour https://listings.daytonhomephoto.com/sites/lkbxpkx/unbranded






