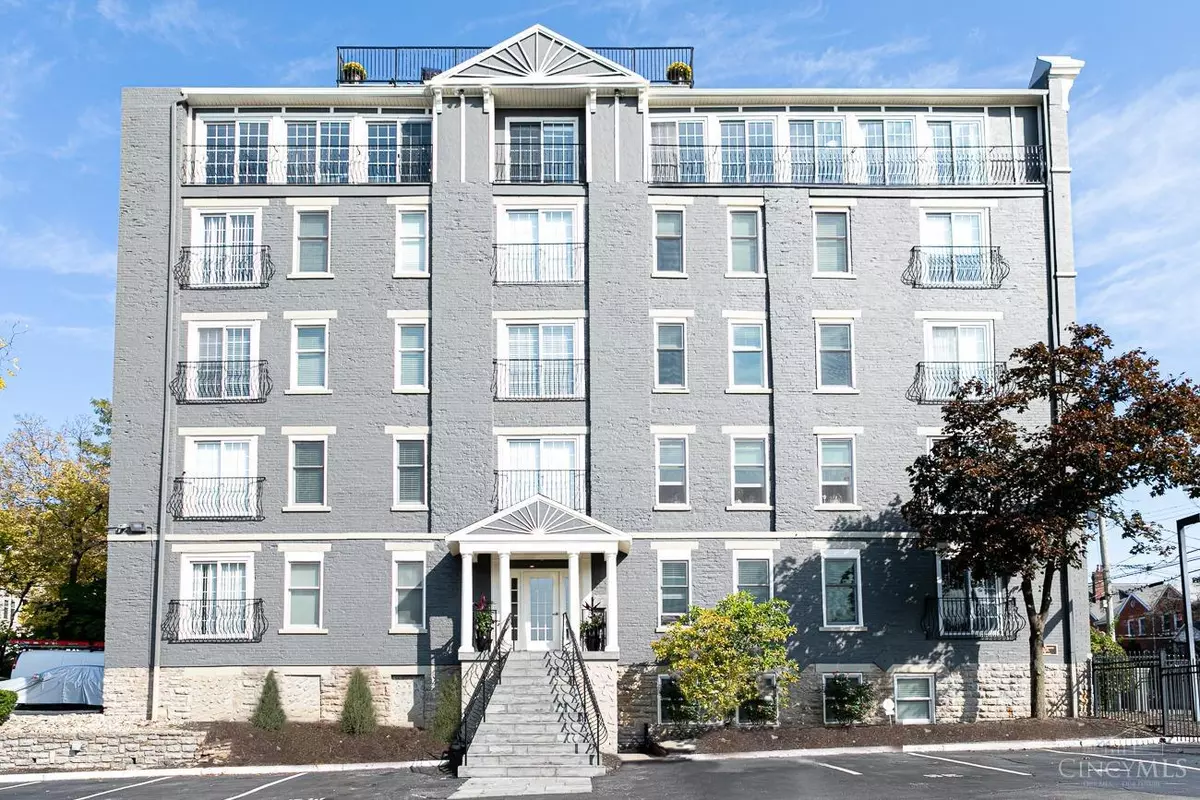
964 Auburnview Dr #5W Cincinnati, OH 45206
2 Beds
2 Baths
1,170 SqFt
UPDATED:
Key Details
Property Type Condo
Sub Type Condominium
Listing Status Active
Purchase Type For Sale
Square Footage 1,170 sqft
Price per Sqft $341
Subdivision St. Paul Condominiums
MLS Listing ID 1856303
Style Transitional,Historical
Bedrooms 2
Full Baths 2
HOA Fees $433/mo
HOA Y/N Yes
Year Built 1900
Lot Size 0.845 Acres
Lot Dimensions common
Property Sub-Type Condominium
Source Cincinnati Multiple Listing Service
Property Description
Location
State OH
County Hamilton
Area Hamilton-E01
Rooms
Basement Full
Master Bedroom 17 x 13 221
Bedroom 2 11 x 10 110
Bedroom 3 0
Bedroom 4 0
Bedroom 5 0
Living Room 0
Dining Room 11 x 11 11x11 Level: 1
Kitchen 13 x 10
Family Room 0
Interior
Interior Features 9Ft + Ceiling, Skylight
Hot Water Electric
Heating ENERGY STAR, Forced Air
Cooling Ceiling Fans, Central Air, ENERGY STAR
Fireplaces Number 1
Fireplaces Type Inoperable
Window Features Slider,Double Pane,Vinyl,ENERGY STAR
Appliance Dishwasher, Dryer, Electric Cooktop, Garbage Disposal, Microwave, Oven/Range, Refrigerator, Washer
Laundry 6x5 Level: 1
Exterior
Exterior Feature Balcony, BBQ Grill, Cul de sac, Fire Pit, Yard Lights, Other
Fence Metal
View Y/N Yes
Water Access Desc Public
View City, Park, Woods
Roof Type Membrane
Building
Entry Level 1
Foundation Block, Stone
Sewer Public Sewer
Water Public
Level or Stories One
New Construction No
Schools
School District Cincinnati City Sd
Others
HOA Fee Include Insurance, MaintenanceExterior, Sewer, SnowRemoval, Trash, Water, AssociationDues, LandscapingCommunity, Other, PlayArea, ProfessionalMgt
Miscellaneous Busline Near,Cable,Ceiling Fan,Recessed Lights,Smoke Alarm,Tech Wiring






