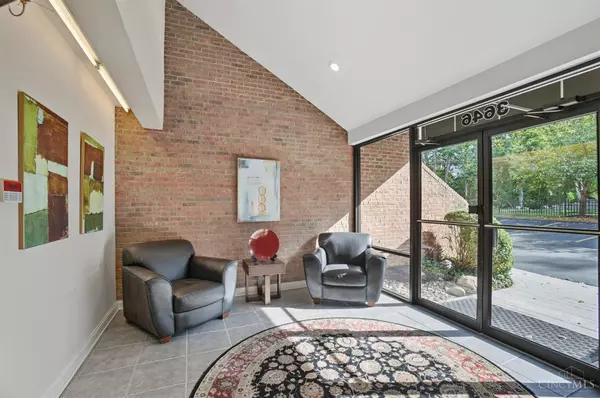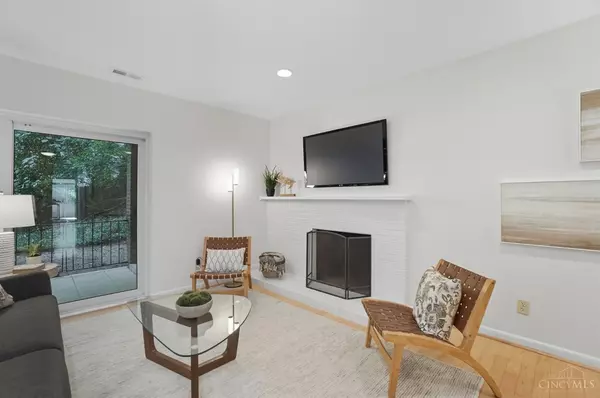
3646 Ashworth Dr #104 Cincinnati, OH 45208
2 Beds
2 Baths
1,254 SqFt
UPDATED:
Key Details
Property Type Condo
Sub Type Condominium
Listing Status Active
Purchase Type For Sale
Square Footage 1,254 sqft
Price per Sqft $271
Subdivision Chestnut
MLS Listing ID 1857256
Style Contemporary/Modern
Bedrooms 2
Full Baths 2
HOA Fees $476/mo
HOA Y/N Yes
Year Built 1978
Lot Size 1.269 Acres
Property Sub-Type Condominium
Source Cincinnati Multiple Listing Service
Property Description
Location
State OH
County Hamilton
Area Hamilton-E04
Zoning Residential
Rooms
Basement None
Master Bedroom 18 x 12 216
Bedroom 2 12 x 11 132
Bedroom 3 0
Bedroom 4 0
Bedroom 5 0
Living Room 22 x 14 308
Dining Room 12 x 11 12x11 Level: 1
Kitchen 11 x 10
Family Room 0
Interior
Hot Water Electric
Heating Electric, Forced Air
Cooling Central Air
Window Features Slider,Vinyl,Insulated
Appliance Dishwasher, Double Oven, Dryer, Garbage Disposal, Microwave, Oven/Range, Refrigerator, Washer
Laundry 6x3 Level: 1
Exterior
Exterior Feature Covered Deck/Patio
Garage Spaces 1.0
Garage Description 1.0
Fence Metal
View Y/N Yes
Water Access Desc Public
View Woods
Roof Type Membrane
Building
Entry Level 1
Foundation Poured
Sewer Public Sewer
Water Public
Level or Stories One
New Construction No
Schools
School District Cincinnati City Sd
Others
HOA Name Towne Properties
HOA Fee Include MaintenanceExterior, Sewer, SnowRemoval, Trash, Water, AssociationDues, LandscapingUnit, ProfessionalMgt
Miscellaneous Busline Near,Cable,Recessed Lights,Smoke Alarm
Virtual Tour https://dl.dropboxusercontent.com/scl/fi/8h32wp91maojoxbayhn4v/Hyde-Park-3646-Ashworth-Dr-104.mp4?rlkey=nkww5e0htbafxwfl4f60n2pn9&raw=1






