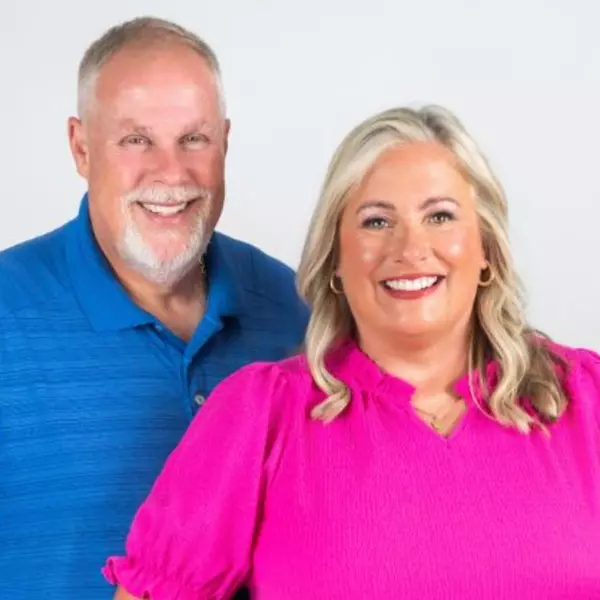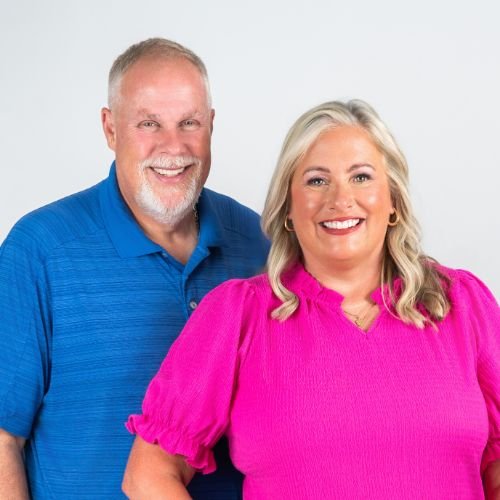$390,000
$400,000
2.5%For more information regarding the value of a property, please contact us for a free consultation.
3030 Hamilton Middletown Rd Fairfield Twp, OH 45011
4 Beds
5 Baths
2,952 SqFt
Key Details
Sold Price $390,000
Property Type Single Family Home
Sub Type Single Family Residence
Listing Status Sold
Purchase Type For Sale
Square Footage 2,952 sqft
Price per Sqft $132
MLS Listing ID 1804587
Sold Date 06/21/24
Style Traditional
Bedrooms 4
Full Baths 4
Half Baths 1
HOA Y/N No
Year Built 1966
Lot Size 1.660 Acres
Property Sub-Type Single Family Residence
Source Cincinnati Multiple Listing Service
Property Description
Welcome to your private oasis sitting on nearly 2 acres within minutes from Bridgewater Falls shopping! This spacious 4 bed/4.5 bath home has been meticulously maintained over the years and offers a truly custom design. The seamless indoor-outdoor flow creates an ideal setting for gatherings offering an in-ground pool and bar in basement. Enhanced by beautiful kitchen cabinets, cedar closets throughout, nature stone around pool and in garage, metal fence around pool area, and an oversized carport that can double as a covered porch area. Enjoy a cup of coffee on your balcony off of your bedroom & watch the golfers at Waldon Ponds Golf Course across the street. Must see to appreciate! Dates of major mechanical systems: Roof ('20) Furnace ('21) Water heater ('19) Sump Pump ('23)
Location
State OH
County Butler
Area Butler-W13
Zoning Residential
Rooms
Family Room 20x15 Level: 1
Basement Full
Master Bedroom 16 x 16 256
Bedroom 2 16 x 11 176
Bedroom 3 13 x 11 143
Bedroom 4 13 x 12 156
Bedroom 5 0
Living Room 30 x 16 480
Dining Room 14 x 14 14x14 Level: 1
Kitchen 27 x 17 27x17 Level: 1
Family Room 20 x 15 300
Interior
Interior Features French Doors, Natural Woodwork
Hot Water Gas
Heating Gas
Cooling Central Air
Fireplaces Number 4
Fireplaces Type Wood
Window Features Aluminum
Appliance Dishwasher, Dryer, Oven/Range, Refrigerator, Trash Compactor, Washer
Laundry 7x6 Level: 1
Exterior
Exterior Feature Balcony, Fireplace, Patio
Garage Spaces 2.0
Carport Spaces 2
Garage Description 2.0
Fence Metal
Pool In-Ground
View Y/N Yes
Water Access Desc Public
View Golf Course
Roof Type Shingle
Building
Foundation Poured
Sewer Septic Tank
Water Public
Level or Stories QuadLevel
New Construction No
Schools
School District Fairfield City Sd
Read Less
Want to know what your home might be worth? Contact us for a FREE valuation!

Our team is ready to help you sell your home for the highest possible price ASAP

Bought with Keller Williams Advisors






