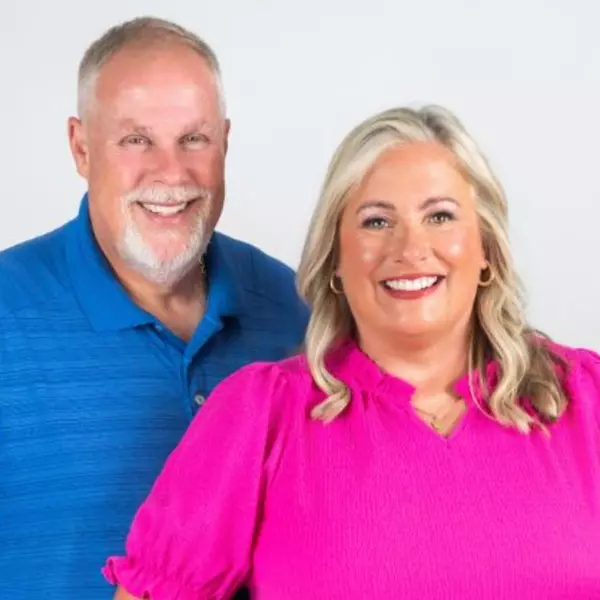$250,000
$259,000
3.5%For more information regarding the value of a property, please contact us for a free consultation.
275 Barbour Dr Aberdeen, OH 45101
3 Beds
2 Baths
1,428 SqFt
Key Details
Sold Price $250,000
Property Type Single Family Home
Sub Type Single Family Residence
Listing Status Sold
Purchase Type For Sale
Square Footage 1,428 sqft
Price per Sqft $175
Subdivision Huntington Park
MLS Listing ID 1830313
Sold Date 09/15/25
Style Ranch
Bedrooms 3
Full Baths 2
HOA Y/N No
Year Built 1992
Lot Size 0.330 Acres
Lot Dimensions 100x145
Property Sub-Type Single Family Residence
Source Cincinnati Multiple Listing Service
Property Description
Modern Remodel. Move-In Ready. Minutes to the Marina. Skip the hassle of building & move right into this updated ranch on a peaceful cul-de-sac! With a new roof + exterior upgrades, this home offers both curb appeal and peace of mind. Inside, enjoy new HVAC, flooring, appliances, and more. Cathedral ceilings elevate the living room, where double doors open to a heart-shaped patio and yes, it's as charming as it sounds! The backyard offers a sense of seclusion meant for coffee at sunrise or summer get-togethers. Back inside, the layout flows into the dining area + kitchen, making everyday living feel easy. Drenched in natural light, this home feels as bright as it is beautiful. The primary suite offers a walk-in closet and sleek en-suite! Love the water but want convenience? You're 5 mins to the river, 10 to Maysville. Immediate occupancy + $0 down USDA option = your smoothest move yet! *Owner ia highly motivated- Open to all reasonable offers*
Location
State OH
County Brown
Area Brown-E11
Zoning Residential
Rooms
Basement None
Master Bedroom 19 x 13 247
Bedroom 2 13 x 12 156
Bedroom 3 14 x 12 168
Bedroom 4 0
Bedroom 5 0
Living Room 16 x 17 272
Dining Room 11 x 10 11x10 Level: 1
Kitchen 11 x 15
Family Room 0
Interior
Interior Features Vaulted Ceiling
Hot Water Electric
Heating Electric, Heat Pump
Cooling Central Air
Window Features Awning,Casement,Insulated
Appliance Convection Oven, Dishwasher, Garbage Disposal, Oven/Range, Refrigerator
Exterior
Exterior Feature Covered Deck/Patio, Cul de sac, Patio
Garage Spaces 2.0
Garage Description 2.0
Fence Privacy
View Y/N No
Water Access Desc Public
Roof Type Shingle
Topography Level
Building
Foundation Block
Sewer Public Sewer
Water Public
Level or Stories One
New Construction No
Schools
School District Ripley Union Lewis H
Read Less
Want to know what your home might be worth? Contact us for a FREE valuation!

Our team is ready to help you sell your home for the highest possible price ASAP

Bought with Wilson Realtors, West Union





