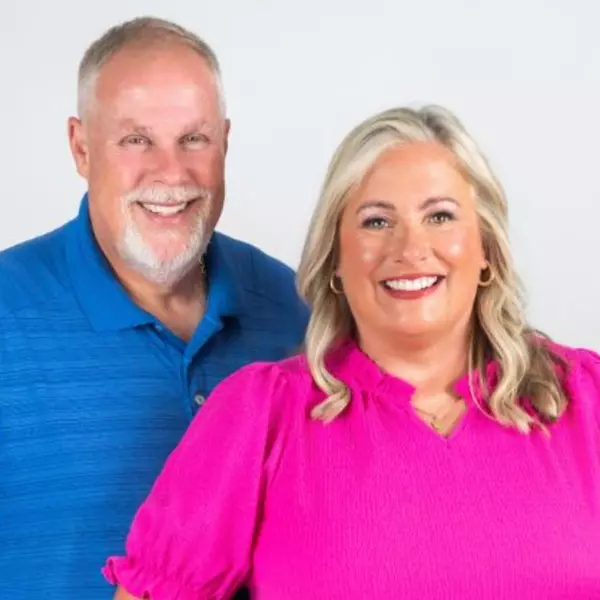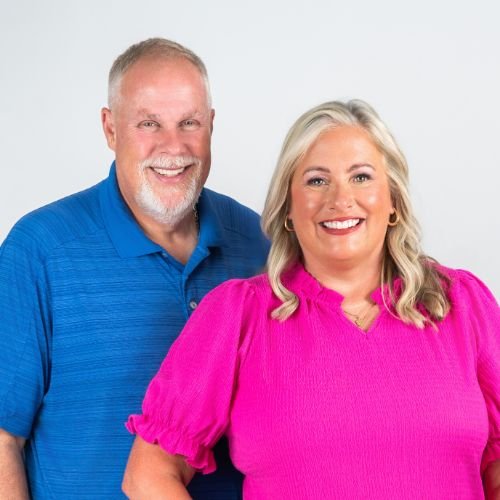$395,000
$410,000
3.7%For more information regarding the value of a property, please contact us for a free consultation.
6543 Niderdale Way Madison Twp, OH 45042
5 Beds
3 Baths
2,622 SqFt
Key Details
Sold Price $395,000
Property Type Single Family Home
Sub Type Single Family Residence
Listing Status Sold
Purchase Type For Sale
Square Footage 2,622 sqft
Price per Sqft $150
MLS Listing ID 1851781
Sold Date 09/25/25
Style Colonial
Bedrooms 5
Full Baths 2
Half Baths 1
HOA Y/N No
Year Built 1974
Lot Size 0.649 Acres
Property Sub-Type Single Family Residence
Source Cincinnati Multiple Listing Service
Property Description
Stunning 5-bed, 2.5-bath Colonial in Browns Run Estates, Middletown, OH! Built in 1974, this 2,622 sq ft home (2,252 above grade, 370 finished basement) sits on a 0.65-acre fenced lot with a fire pit and covered patio, perfect for outdoor fun. Luxury vinyl plank flooring spans the first floor, including living room, dining room, and kitchen, for a modern look. The family room features a cozy wood-burning fireplace. Upgrades include new roof (2016), gutters (2016), windows (2020), black stainless appliances (2016), master bath shower (2021), carpet in family room/bedrooms (2021), and HVAC (2022). Enjoy central air, heat pump, and walk-in primary closet. The basement offers space for an office or rec room. A 2-car attached garage adds convenience. Near Browns Run Golf Course and a short drive to Land of Illusion for summer splashes, fall hauntings, or winter lights. Served by Madison Local School District. No HOA and Zero Down payment USDA loan eligible. Move-in-ready Middletown gem
Location
State OH
County Butler
Area Butler-W18
Zoning Residential
Rooms
Family Room 18x12 Level: 1
Basement Partial
Master Bedroom 15 x 11 165
Bedroom 2 15 x 12 180
Bedroom 3 13 x 12 156
Bedroom 4 13 x 10 130
Bedroom 5 10 x 10 100
Living Room 20 x 13 260
Dining Room 11 x 11 11x11 Level: 1
Kitchen 16 x 13
Family Room 18 x 12 216
Interior
Hot Water Electric
Heating Electric, Forced Air, Heat Pump
Cooling Central Air
Window Features Vinyl,Insulated
Appliance Dishwasher, Microwave, Oven/Range, Refrigerator
Laundry 16x13 Level: Basement
Exterior
Exterior Feature Patio, Porch
Garage Spaces 2.0
Garage Description 2.0
Fence Wood
View Y/N No
Water Access Desc Public
Roof Type Shingle
Building
Foundation Poured
Sewer Septic Tank
Water Public
Level or Stories Two
New Construction No
Schools
School District Madison Local Sd
Others
Assessment Amount $13
Read Less
Want to know what your home might be worth? Contact us for a FREE valuation!

Our team is ready to help you sell your home for the highest possible price ASAP

Bought with Coldwell Banker Heritage






