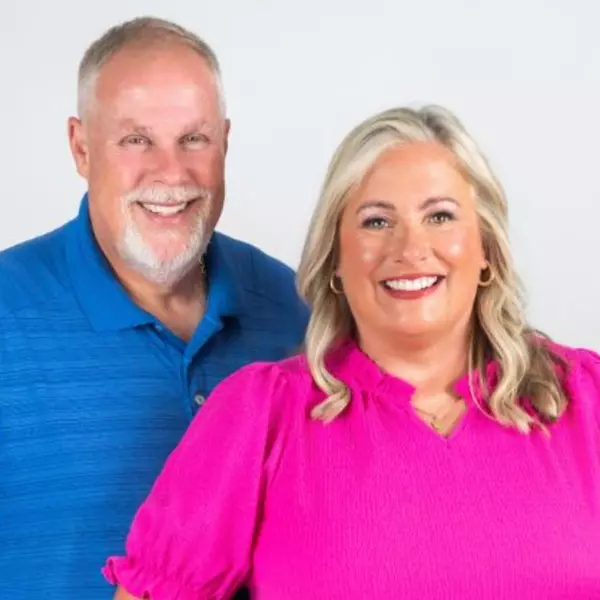$352,000
$352,000
For more information regarding the value of a property, please contact us for a free consultation.
23388 Brightwood Dr Lawrenceburg, IN 47025
4 Beds
3 Baths
2,884 SqFt
Key Details
Sold Price $352,000
Property Type Single Family Home
Sub Type Single Family Residence
Listing Status Sold
Purchase Type For Sale
Square Footage 2,884 sqft
Price per Sqft $122
Subdivision Brightwood Estate
MLS Listing ID 1850270
Sold Date 09/26/25
Style Traditional
Bedrooms 4
Full Baths 2
Half Baths 1
HOA Y/N No
Year Built 1977
Lot Size 0.762 Acres
Property Sub-Type Single Family Residence
Source Cincinnati Multiple Listing Service
Property Description
Welcome home! A secluded home on a private, wooded lot in the heart of Bright! Large, open floor plan with 4 bedrooms and 2.5 baths. Turn key ready, featuring many updates throughout. New flooring, fresh paint & new AC. Spacious kitchen with new stainless steel appliances. All Bathrooms updated. Primary suite includes connected sitting room and adjoining bathroom with tiled walk-in shower. Walkout to screened in porch and a stamped concrete patio! Lower level features family room and built in bookshelves. Beautiful touches throughout the home with attention to detail. Brand new roof just installed!
Location
State IN
County Dearborn
Area Dearborn-I01
Rooms
Family Room 24x14 Level: Lower
Basement Full
Master Bedroom 25 x 13 325
Bedroom 2 11 x 11 121
Bedroom 3 13 x 12 156
Bedroom 4 12 x 11 132
Bedroom 5 0
Living Room 16 x 12 192
Dining Room 12 x 12 12x12 Level: 2
Kitchen 12 x 12
Family Room 24 x 14 336
Interior
Hot Water Electric
Heating Electric, Forced Air, Heat Pump
Cooling Central Air
Fireplaces Number 1
Fireplaces Type Wood
Window Features Vinyl
Appliance Dishwasher, Microwave, Oven/Range, Refrigerator
Laundry 7x4 Level: Lower
Exterior
Exterior Feature Wooded Lot
Garage Spaces 3.0
Garage Description 3.0
View Y/N Yes
Water Access Desc Public
View Woods
Roof Type Shingle
Topography Level
Building
Foundation Poured
Sewer Public Sewer
Water Public
New Construction No
Schools
School District Sunman Dearborn Com
Read Less
Want to know what your home might be worth? Contact us for a FREE valuation!

Our team is ready to help you sell your home for the highest possible price ASAP

Bought with NonMember Firm (NONMEM)





