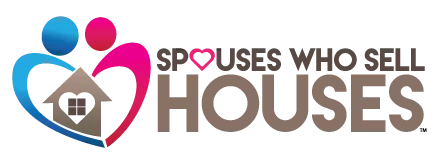$854,000
$850,000
0.5%For more information regarding the value of a property, please contact us for a free consultation.
11359 Terwilligers Valley Ln Montgomery, OH 45249
5 Beds
5 Baths
5,021 SqFt
Key Details
Sold Price $854,000
Property Type Single Family Home
Sub Type Single Family Residence
Listing Status Sold
Purchase Type For Sale
Square Footage 5,021 sqft
Price per Sqft $170
MLS Listing ID 1854776
Sold Date 10/01/25
Style Ranch,Contemporary/Modern
Bedrooms 5
Full Baths 3
Half Baths 2
HOA Fees $13/ann
HOA Y/N Yes
Year Built 1987
Property Sub-Type Single Family Residence
Source Cincinnati Multiple Listing Service
Property Description
Modern designed ranch w/everyday convenience in this spacious 5 Bd, 3 full bath, 2 half bath, 3-car home. Blending clean lines, fresh updates and thoughtful details. Designed for elegance, functionality and entertaining. Remodeled kitchen w/ sleek finishes & high-end appliances. Well planned mudroom. Rec room and flex space adapt effortlessly to your lifestyle needs. Live on one floor w/primary suite tucked on the main level. Your private retreat includes a spa-like bath. Family room filled w/ natural light. OVER 4900 Sq Ft Of finished space. New ROOF '24. 2 Bedrooms upstairs and 2 more in the lower level provide options for family or guests. Owner/Agent
Location
State OH
County Hamilton
Area Hamilton-E06
Zoning Residential
Rooms
Family Room 23x16 Level: 1
Basement Full
Master Bedroom 19 x 18 342
Bedroom 2 14 x 12 168
Bedroom 3 13 x 12 156
Bedroom 4 16 x 14 224
Bedroom 5 20 x 17 340
Living Room 15 x 12 180
Dining Room 14 x 13 14x13 Level: 1
Kitchen 22 x 15
Family Room 23 x 16 368
Interior
Hot Water Tankless
Cooling Ceiling Fans, Central Air
Fireplaces Number 1
Fireplaces Type Stone, Gas
Window Features Wood
Appliance Convection Oven, Dishwasher, Electric Cooktop, Garbage Disposal, Microwave, Oven/Range, Refrigerator, Warming Drawer, Wine Cooler
Laundry 11x8 Level: 1
Exterior
Exterior Feature Deck
Garage Spaces 3.0
Garage Description 3.0
View Y/N No
Water Access Desc Public
Roof Type Shingle
Building
Foundation Poured
Sewer Public Sewer
Water Public
Level or Stories One and One Half
New Construction No
Schools
School District Sycamore Community C
Others
HOA Fee Include AssociationDues, LandscapingCommunity
Read Less
Want to know what your home might be worth? Contact us for a FREE valuation!

Our team is ready to help you sell your home for the highest possible price ASAP

Bought with Sibcy Cline, Inc.





