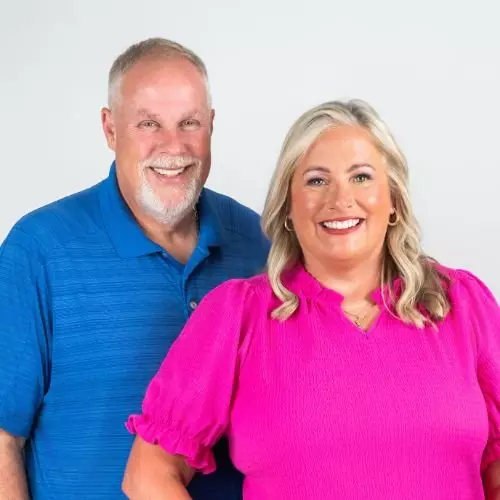
1212 Arapaho Drive Union Twp, OH 45152
5 Beds
5 Baths
5,831 SqFt
UPDATED:
Key Details
Property Type Single Family Home
Sub Type Single Family
Listing Status Active
Purchase Type For Sale
Square Footage 5,831 sqft
Price per Sqft $201
MLS Listing ID 944785
Bedrooms 5
Full Baths 5
Year Built 2014
Annual Tax Amount $16,500
Lot Size 1.500 Acres
Lot Dimensions irregular
Property Sub-Type Single Family
Property Description
Location
State OH
County Warren
Zoning Residential
Rooms
Basement Finished
Kitchen Island, Pantry
Main Level, 14*17 Dining Room
Second Level, 14*14 Bedroom
Lower Level Level, 15*11 Bedroom
Main Level, 6*6 Laundry
Main Level, 14*17 Study/Office
Lower Level Level, 39*19 Rec Room
Second Level, 16*18 Bedroom
Main Level, 15*9 Breakfast Room
Main Level, 17*20 Kitchen
Interior
Heating Forced Air, Natural Gas
Cooling Central
Fireplaces Type Gas
Exterior
Exterior Feature Porch
Parking Features 4 or More, Attached, Detached
Utilities Available 220 Volt Outlet
Building
Level or Stories 2 Story
Structure Type Brick,Stone,Vinyl
Schools
School District Kings






