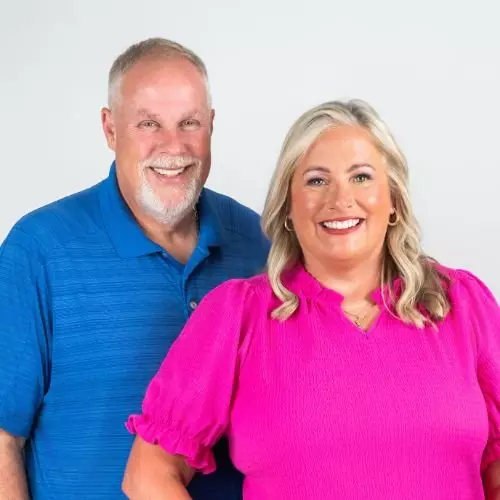
5485 Superior Court Fairfield Twp, OH 45011
4 Beds
3 Baths
3,120 SqFt
UPDATED:
Key Details
Property Type Single Family Home
Sub Type Single Family
Listing Status Active
Purchase Type For Sale
Square Footage 3,120 sqft
Price per Sqft $159
MLS Listing ID 946521
Bedrooms 4
Full Baths 2
Half Baths 1
HOA Fees $500/ann
Year Built 2023
Annual Tax Amount $6,134
Lot Size 9,801 Sqft
Lot Dimensions 70x140
Property Sub-Type Single Family
Property Description
Inside, you'll love the spacious kitchen with quartz countertops, large island, and walk-in pantry that flows into the family room, perfect for entertaining. A flex room/home office off the entry and a loft upstairs provide versatile space for work or play. The spacious owner's suite offers dual closets and a spa-like bath. Convenient second floor laundry, generous bedrooms, and ample storage throughout.
Outside, enjoy overlooking mature trees and green space. Full unfinished basement with bath rough-in ready for your finishing touches. Energy efficient construction, smart home features, and a two car garage. Quick access to shopping, dining, and the highway!
Location
State OH
County Butler
Zoning Residential
Rooms
Basement Full, Unfinished
Kitchen Island, Open to Family Room, Pantry, Quartz
Main Level, 8*5 Entry Room
Main Level, 10*11 Study/Office
Main Level, 19*20 Dining Room
Main Level, 19*16 Living Room
Main Level, 10*16 Kitchen
Second Level, 15*18 Loft
Main Level, 9*5 Mud Room
Second Level, 11*14 Bedroom
Second Level, 11*12 Bedroom
Second Level, 19*18 Primary Bedroom
Second Level, 11*11 Bedroom
Interior
Interior Features Gas Water Heater, High Speed Internet, Security / Surveillance, Walk in Closet
Heating Forced Air
Cooling Central
Exterior
Exterior Feature Deck, Porch, Walking Trails
Parking Features 2 Car, Opener
Utilities Available City Water, Natural Gas
Building
Level or Stories 2 Story
Structure Type Vinyl
Schools
School District Fairfield






