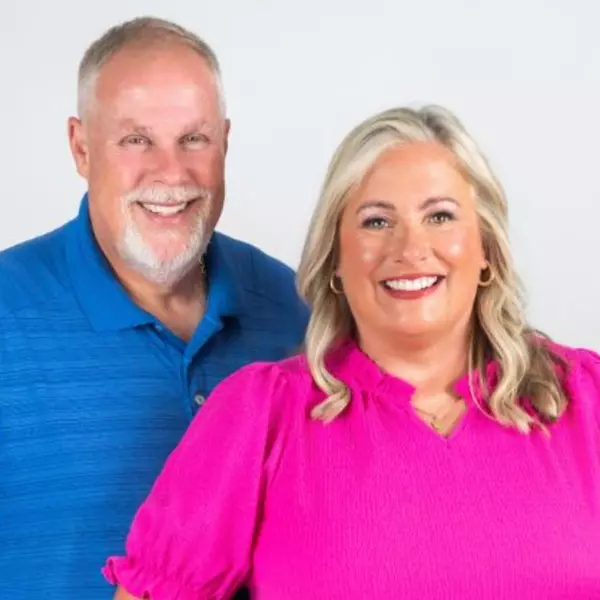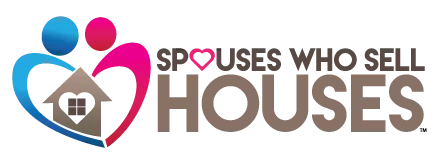$660,000
$650,000
1.5%For more information regarding the value of a property, please contact us for a free consultation.
7692 Overglen Dr West Chester, OH 45069
3 Beds
4 Baths
3,290 SqFt
Key Details
Sold Price $660,000
Property Type Single Family Home
Sub Type Single Family Residence
Listing Status Sold
Purchase Type For Sale
Square Footage 3,290 sqft
Price per Sqft $200
MLS Listing ID 1748046
Sold Date 09/14/22
Style Traditional
Bedrooms 3
Full Baths 3
Half Baths 1
HOA Fees $77/ann
HOA Y/N Yes
Year Built 2008
Lot Size 0.377 Acres
Lot Dimensions IRR
Property Sub-Type Single Family Residence
Source Cincinnati Multiple Listing Service
Property Description
This move-in ready home has over 4500 sq ft of fin living space in popular Foxborough neighborhood! I think my favorite feature would be the primary BR on main floor with stunning views. Scott's is the walkout, LL featuring a custom bar and plenty of room for playing or watching games! Plus your own movie theater with everything needed for that heart-pumping sound and picture! Maybe your favorite feature is the 3-car garage or 2-story entry and great room with oh-so-much light!
Location
State OH
County Butler
Area Butler-E12
Zoning Residential
Rooms
Family Room 37x30 Level: Lower
Basement Full
Master Bedroom 17 x 16 272
Bedroom 2 14 x 10 140
Bedroom 3 12 x 10 120
Bedroom 4 0
Bedroom 5 0
Living Room 0
Dining Room 11 x 10 11x10 Level: 1
Kitchen 26 x 13 26x13 Level: 1
Family Room 37 x 30 1110
Interior
Interior Features 9Ft + Ceiling, Multi Panel Doors
Hot Water Gas
Heating Forced Air, Gas
Cooling Central Air
Fireplaces Number 1
Fireplaces Type Gas
Window Features Double Hung,Vinyl
Appliance Dishwasher, Double Oven, Gas Cooktop, Microwave, Refrigerator
Laundry 9x6 Level: 1
Exterior
Exterior Feature Deck, Patio, Porch
Garage Spaces 3.0
Garage Description 3.0
View Y/N No
Water Access Desc Public
Roof Type Shingle
Building
Foundation Poured
Sewer Public Sewer
Water Public
Level or Stories Two
New Construction No
Schools
School District Lakota Local Sd
Others
HOA Name Stonegate Management
HOA Fee Include PlayArea, Pool, ProfessionalMgt, WalkingTrails
Read Less
Want to know what your home might be worth? Contact us for a FREE valuation!

Our team is ready to help you sell your home for the highest possible price ASAP

Bought with Star One Real Estate, LLC





