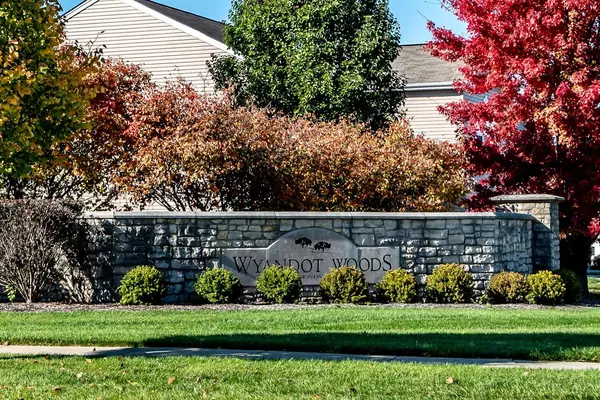$565,000
$565,000
For more information regarding the value of a property, please contact us for a free consultation.
821 Hocking Meadow Cir Monroe, OH 45050
5 Beds
4 Baths
4,494 SqFt
Key Details
Sold Price $565,000
Property Type Single Family Home
Sub Type Single Family Residence
Listing Status Sold
Purchase Type For Sale
Square Footage 4,494 sqft
Price per Sqft $125
MLS Listing ID 1788009
Sold Date 03/22/24
Bedrooms 5
Full Baths 3
Half Baths 1
HOA Fees $18/ann
HOA Y/N Yes
Year Built 2016
Lot Size 0.257 Acres
Property Sub-Type Single Family Residence
Source Cincinnati Multiple Listing Service
Property Description
Seller to offer 10K in closing costs! Welcome home to this gorgeous move in ready 5 bedroom 3.5 bath home with inviting inground pool! Great room with gas fireplace opens up to gourmet kitchen boasting granite countertops, island with counter bar, gas cooktop and double wall oven! Engineered hardwood is found in great room, kitchen and sun room that has a walkout to rear deck overlooking the private heated uv/ozone inground pool and hot tub! Home office with French doors! Huge primary suite boasts tray ceiling, sitting area and adjoining luxury bath with tub and walk-in shower. Laundry room and loft area are also located on the second floor! Full partially finished lower level has full bath, rec room/media room, wet bar area and 5th bedroom that could also be used a second home office space. This home has everything! Must see!
Location
State OH
County Butler
Area Butler-E16
Zoning Residential
Rooms
Family Room 30x27 Level: Basement
Basement Full, Partial
Master Bedroom 19 x 16 304
Bedroom 2 15 x 12 180
Bedroom 3 12 x 13 156
Bedroom 4 12 x 12 144
Bedroom 5 16 x 11 176
Living Room 0
Dining Room 15 x 10 10x15 Level: 1
Kitchen 24 x 11 11x24 Level: 1
Family Room 27 x 30 810
Interior
Interior Features 9Ft + Ceiling
Hot Water Gas
Heating Forced Air, Gas
Cooling Ceiling Fans, Central Air
Fireplaces Number 1
Fireplaces Type Gas
Window Features Double Hung,Insulated,Vinyl
Appliance Convection Oven, Dishwasher, Double Oven, Garbage Disposal, Gas Cooktop, Microwave, Refrigerator
Exterior
Exterior Feature Fire Pit
Garage Spaces 3.0
Garage Description 3.0
Fence Wood
Pool Heated, In-Ground
View Y/N No
Water Access Desc Public
Roof Type Shingle
Building
Foundation Poured
Sewer Public Sewer
Water Public
Level or Stories Two
New Construction No
Schools
School District Monroe Lsd
Read Less
Want to know what your home might be worth? Contact us for a FREE valuation!

Our team is ready to help you sell your home for the highest possible price ASAP

Bought with Keller Williams Advisors





