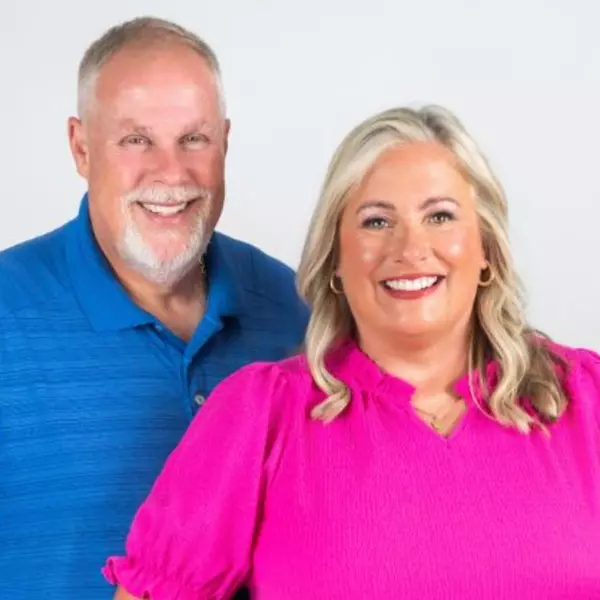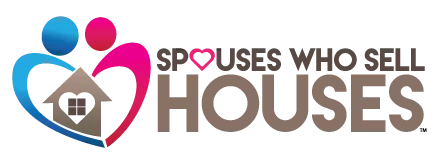$475,750
$499,900
4.8%For more information regarding the value of a property, please contact us for a free consultation.
7362 West Chester Rd West Chester, OH 45069
3 Beds
3 Baths
2,024 SqFt
Key Details
Sold Price $475,750
Property Type Single Family Home
Sub Type Single Family Residence
Listing Status Sold
Purchase Type For Sale
Square Footage 2,024 sqft
Price per Sqft $235
MLS Listing ID 1834607
Sold Date 05/22/25
Style Ranch
Bedrooms 3
Full Baths 2
Half Baths 1
HOA Y/N No
Year Built 1969
Lot Size 1.080 Acres
Lot Dimensions 127x477x44x470
Property Sub-Type Single Family Residence
Source Cincinnati Multiple Listing Service
Property Description
Beautifully updated 3-bedroom 3 bath home on just over 1 acre. New updates throughout include new kitchen, Gilkey Windows, crown molding, interior doors, trim, ceiling fans, refinished hardwood floors, and new electric panel. New kitchen has solid surface countertops, soft closing wood cabinets, tile backsplash, and pedant lighting over the 5'x9' island. Outside features large deck with dry system for concrete patio underneath. Newer concrete circle driveway with stamped concrete border. New retaining wall in 2021. The pool is surrounded by landscaping, a deck and a pool shelter that is perfect for entertaining. Don`t miss out on the opportunity to purchase this well-maintained home less than 10 minutes from 75 and 275.
Location
State OH
County Butler
Area Butler-E12
Zoning Residential
Rooms
Family Room 23x16 Level: Lower
Basement Partial
Master Bedroom 15 x 11 165
Bedroom 2 12 x 11 132
Bedroom 3 10 x 12 120
Bedroom 4 0
Bedroom 5 0
Living Room 20 x 14 280
Dining Room 10 x 12 10x12 Level: 1
Kitchen 16 x 12
Family Room 23 x 16 368
Interior
Interior Features Crown Molding, Multi Panel Doors
Hot Water Gas
Heating Forced Air, Gas
Cooling Central Air
Fireplaces Number 1
Fireplaces Type Brick, Gas
Window Features LowE,Double Hung,Gas Filled
Appliance Dishwasher, Garbage Disposal, Microwave, Oven/Range, Refrigerator
Exterior
Exterior Feature Deck, Hot Tub, Patio, Porch
Garage Spaces 2.0
Carport Spaces 1
Garage Description 2.0
Pool Above Ground
View Y/N Yes
Water Access Desc Public
View Valley, Woods
Roof Type Shingle
Topography Sloped
Building
Foundation Poured
Sewer Public Sewer
Water Public
New Construction No
Schools
School District Lakota Local Sd
Read Less
Want to know what your home might be worth? Contact us for a FREE valuation!

Our team is ready to help you sell your home for the highest possible price ASAP

Bought with Keller Williams Advisors





